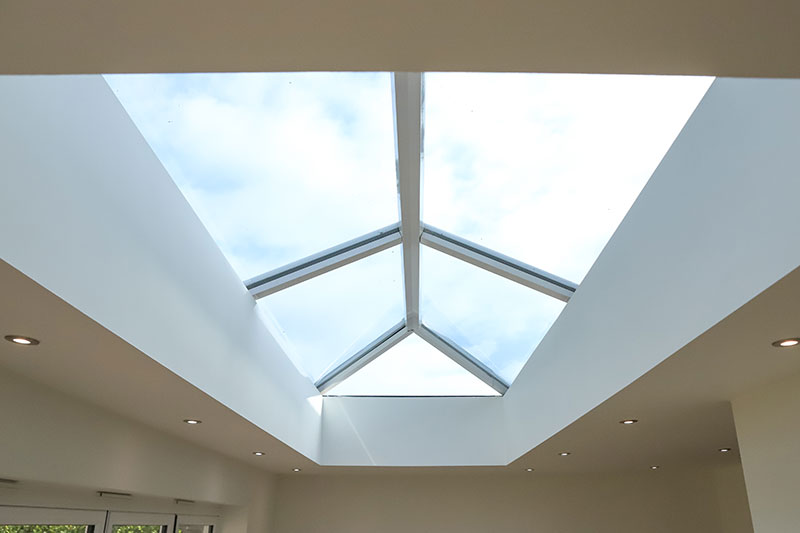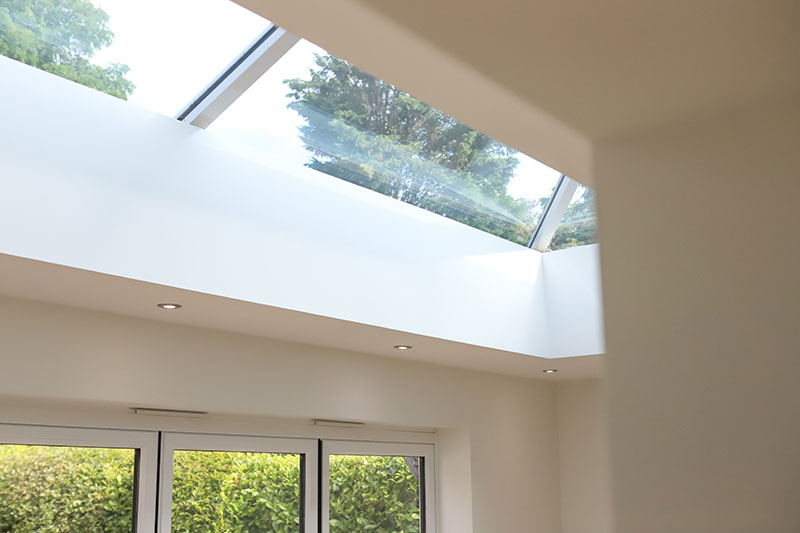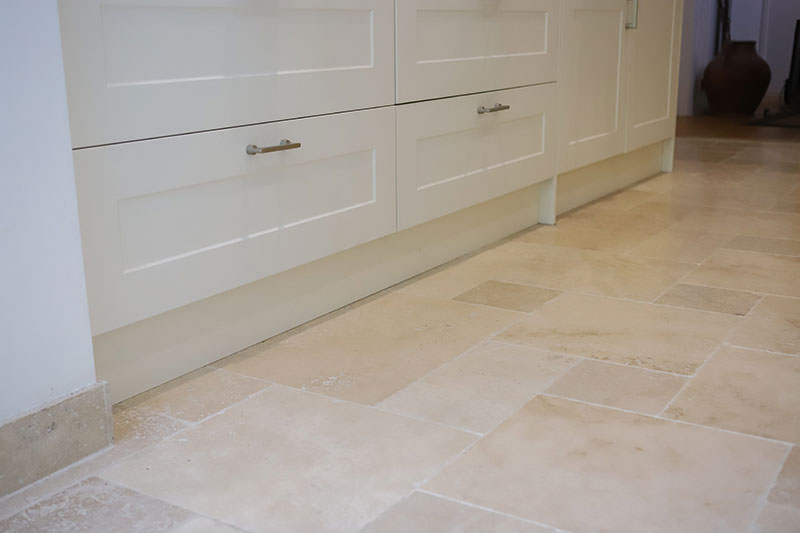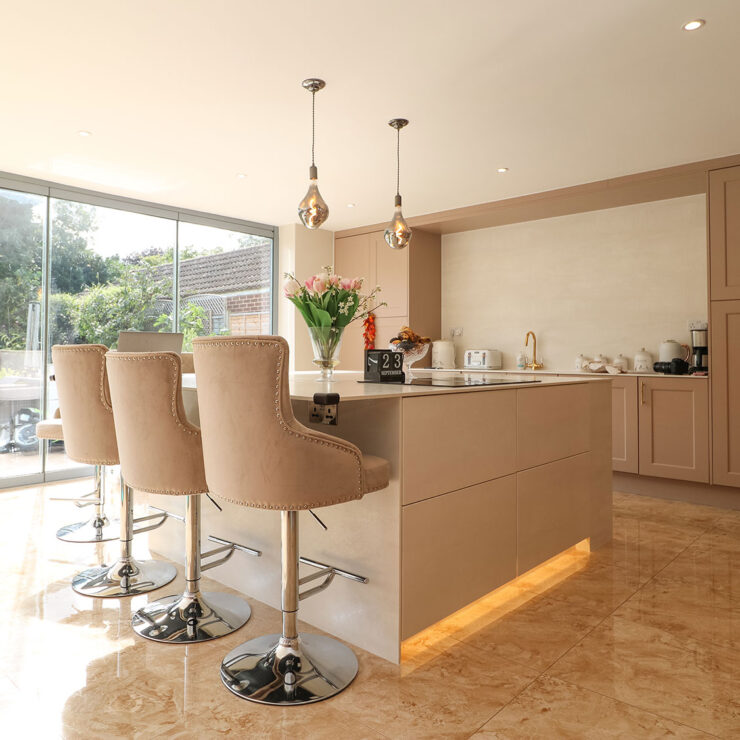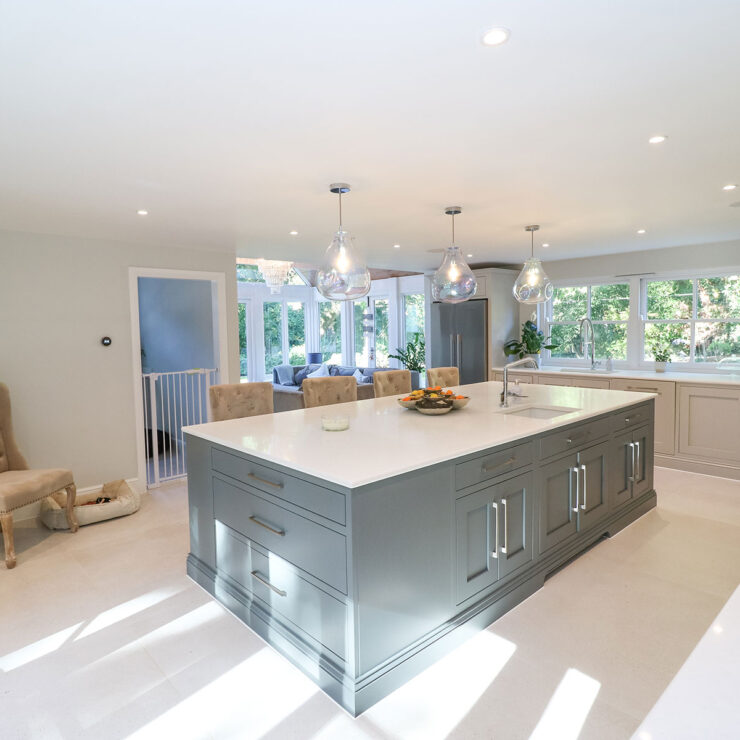
Scope of Works
For this intimate extension to the rear of the property, a light and lantern roof light was installed. Charming bi-folding doors were installed across the rear aspect of the building creating additional light to the property.
The new kitchen was designed and installed, and we laid new floor tiles to the kitchen and dining area. We then installed new wooden flooring off the dining area to the reception and lounge, which beautifully complimented the open-plan spacing of the house. The ground floor also benefitted from being fully decorated to the owner’s requirements.
The newly converted garage was custom-built to the owner’s specification to ensure his car could be easily accessible. In keeping with the property’s overall aesthetics, we installed a matching timber garage door to compliment the front façade of the home. At the rear of the garage and leading to the garden area we laid a flagstone patio.
Project:
Burses Way Project
Client:
Mr J
Summary:
Moderate Rear Extension with new kitchen and ground floor refurbishment. Brand new converted bespoke garage.
Location
Shenfield, Essex
Challenges & Solutions
Probably the single biggest challenge we had on this project was the limited access we had to the property. The existing garage structure made the rear of the home fairly inaccessible.

