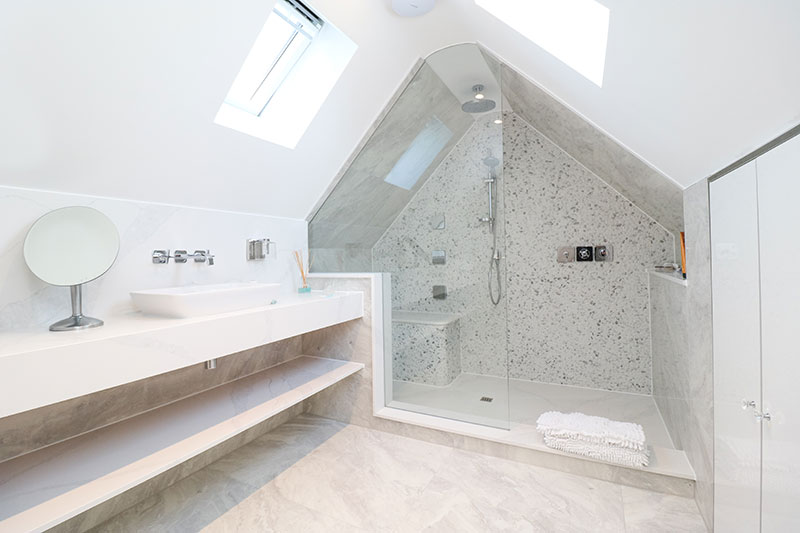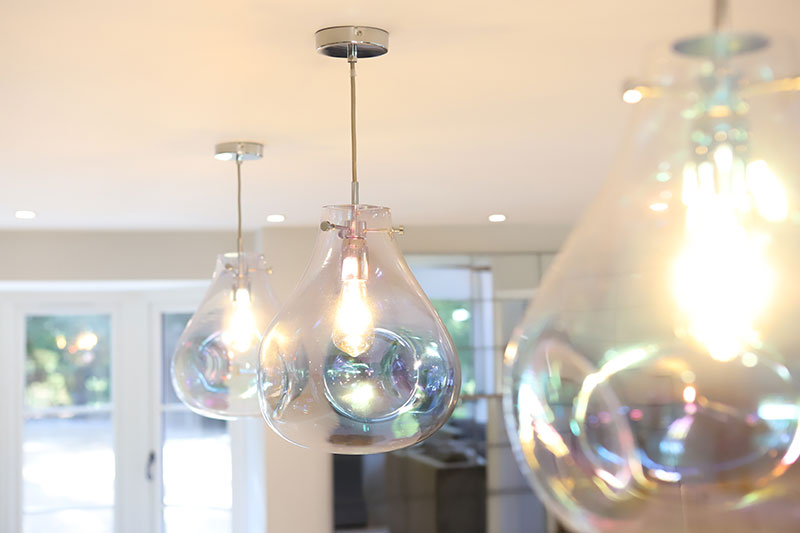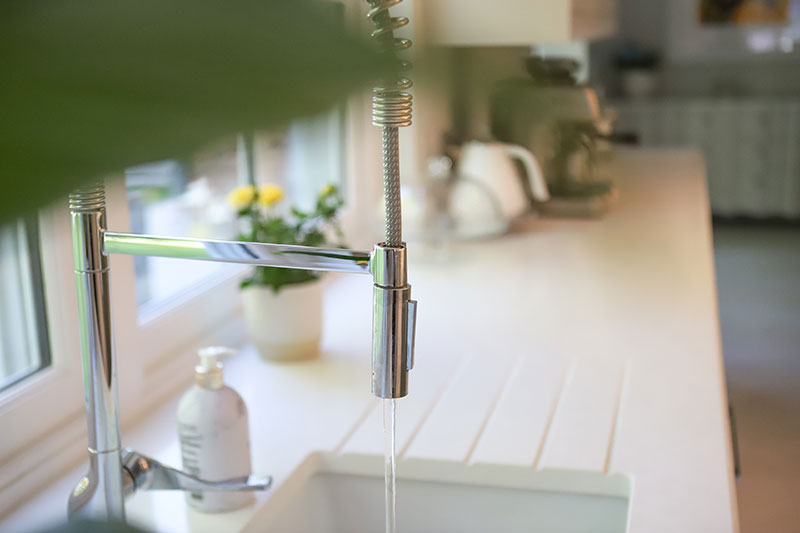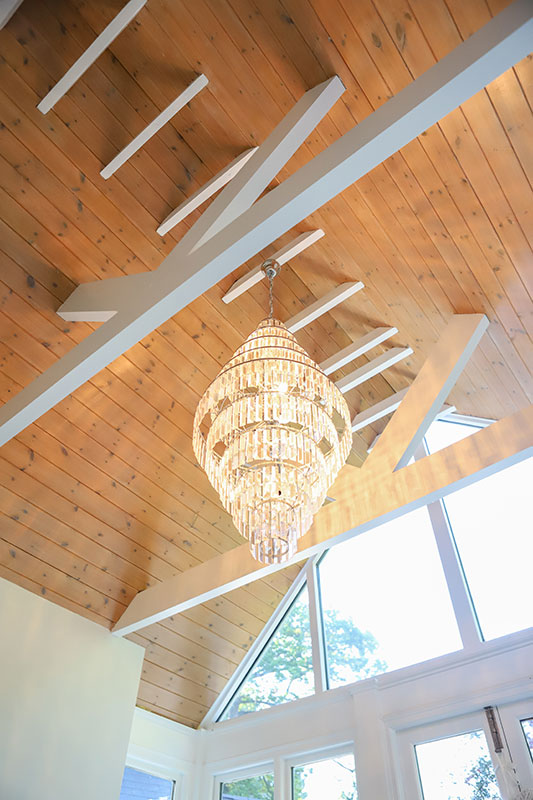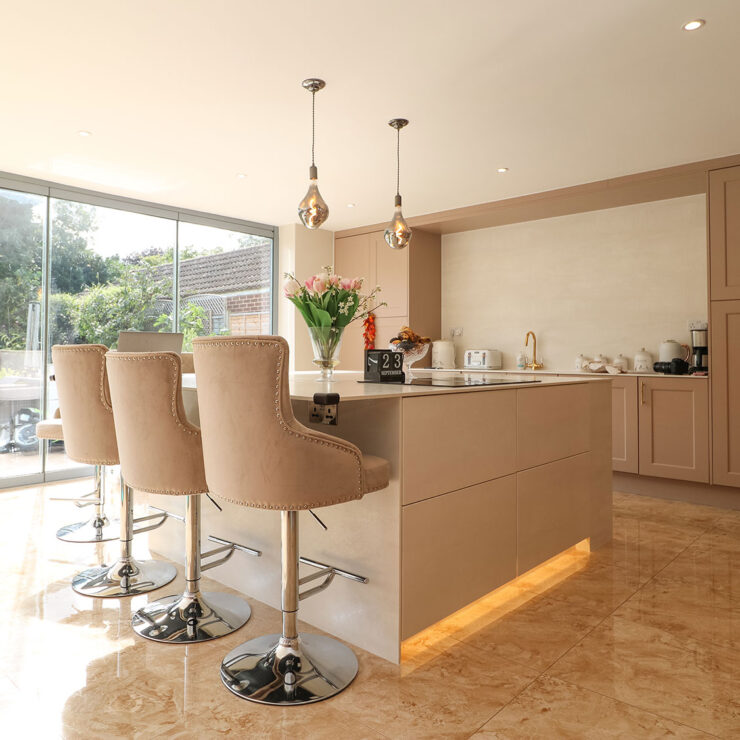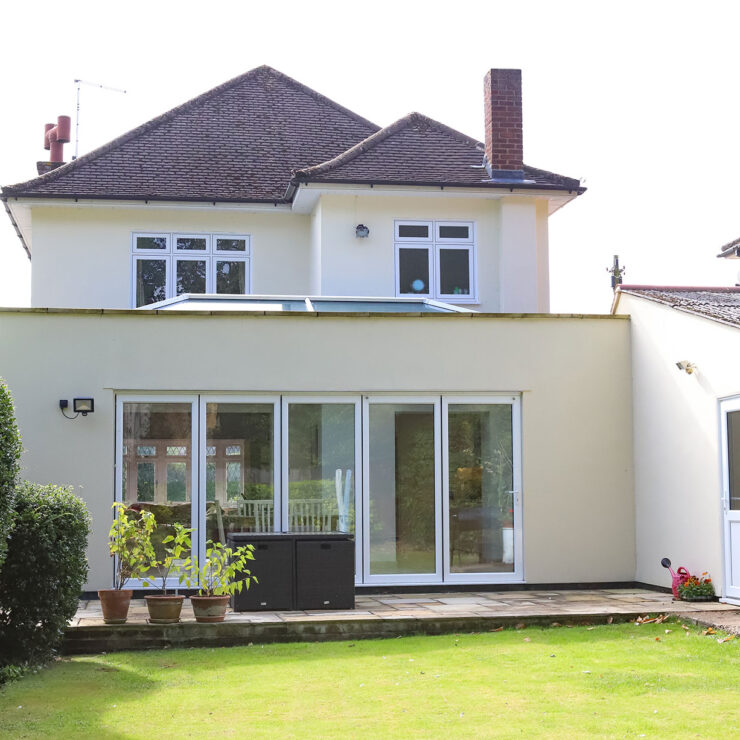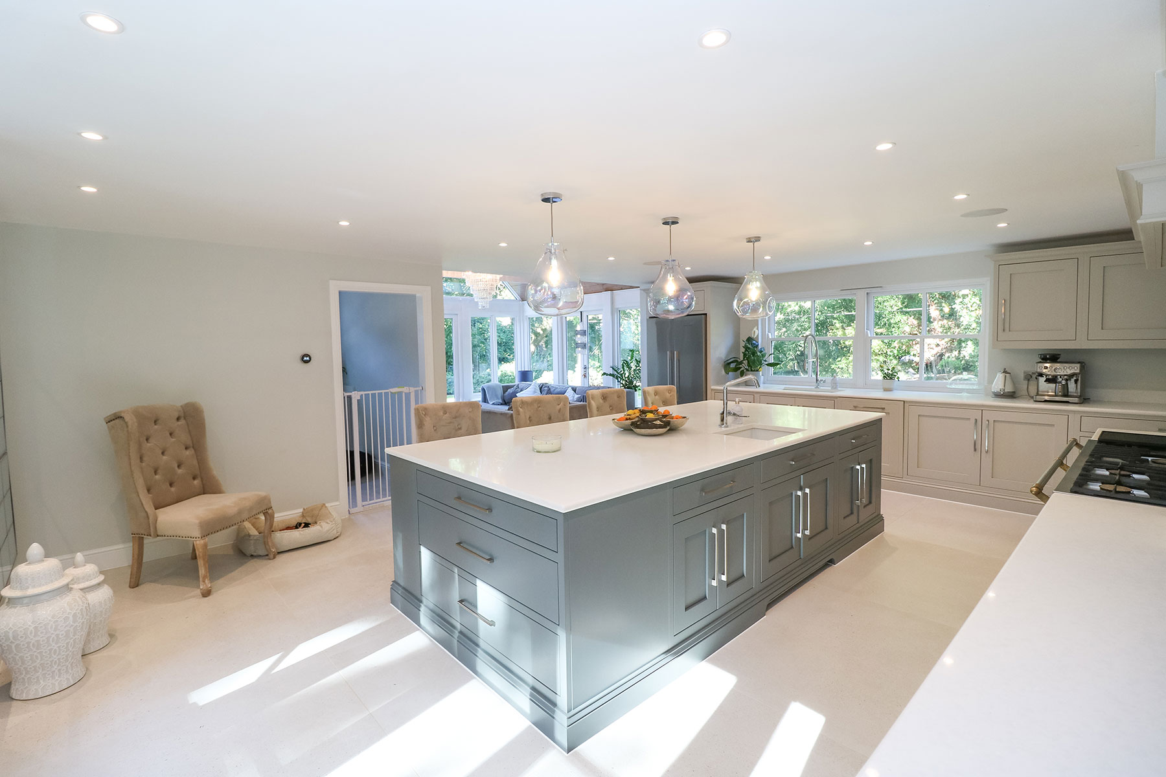
Scope of Works
Built on an existing property, this exclusive project required a large-scale building program. The works consisted of; Removing the original roof structure so we could build-out a large loft conversion, and luxurious penthouse suite. We were required to change all of the lintels within the entire the structure, and the whole house was completely rewired. We also installed a top of the range heating system, which comprised of new radiators throughout and high-tech underfloor heating with proper insulation. Within the penthouse suite, we built a bespoke dressing room with matching soft-close built-in wardrobes and drawers systems. The property has many eye-catching features, none more so than the front of the house which has a timber opening for a large window installation. Using attic trusses provided the property with ample space, and with over thirty windows, we made incredible use of the natural light throughout for this renovation project.
The indulgence didn’t end there, with the whole property benefitting from being professionally Interior designed. This included a sensational Blackstone’s kitchen with island, and new bathrooms with state-of-the art heating and mood lighting systems throughout. The outside of the building is equally stunning, with the landscaping design being fully designed by our client. We built a sweeping driveway at the front of the property, which led to a brand-new summer house that we built by extending the original garage. This nine-inch render wall with damp-proof membrane conversion allowed for a new electric double garage and separate area to create a golf simulation room and office.At the reverse of the property was a completely restructured garden area, which required new footings because of the natural slope of the garden. This was complemented with a large curved patio area with steps and graphite borders and outdoor lighting around the whole property.
Project:
Oak House Project
Client:
Mr & Mrs P Whetstone
Summary:
Large Loft Conversion for a Penthouse Suite & Full Refurbishment, Landscape & Driveway of Property
Location
Little Baddow, Essex
Challenges & Solutions
One of the key challenges we incurred was strengthening the inferior structural issues of the building. We installed new steel structures from the footings to the apex of the building to hold the weight for the roof conversion. Because the existing structure had failed from splicing, for the spliced steel in the kitchen, we had to raise bolt head into the roof-voids to prop up and level.
The original house was made of timber; however, the corner of this timber structure hadn’t been done properly to handle the pressure. We installed pad-stones foundations to the ground and first floor and constructed a quadruple steel frame structure.
Throughout the whole project, levels were the most challenging aspect to work with, especially with the garden not being level.


