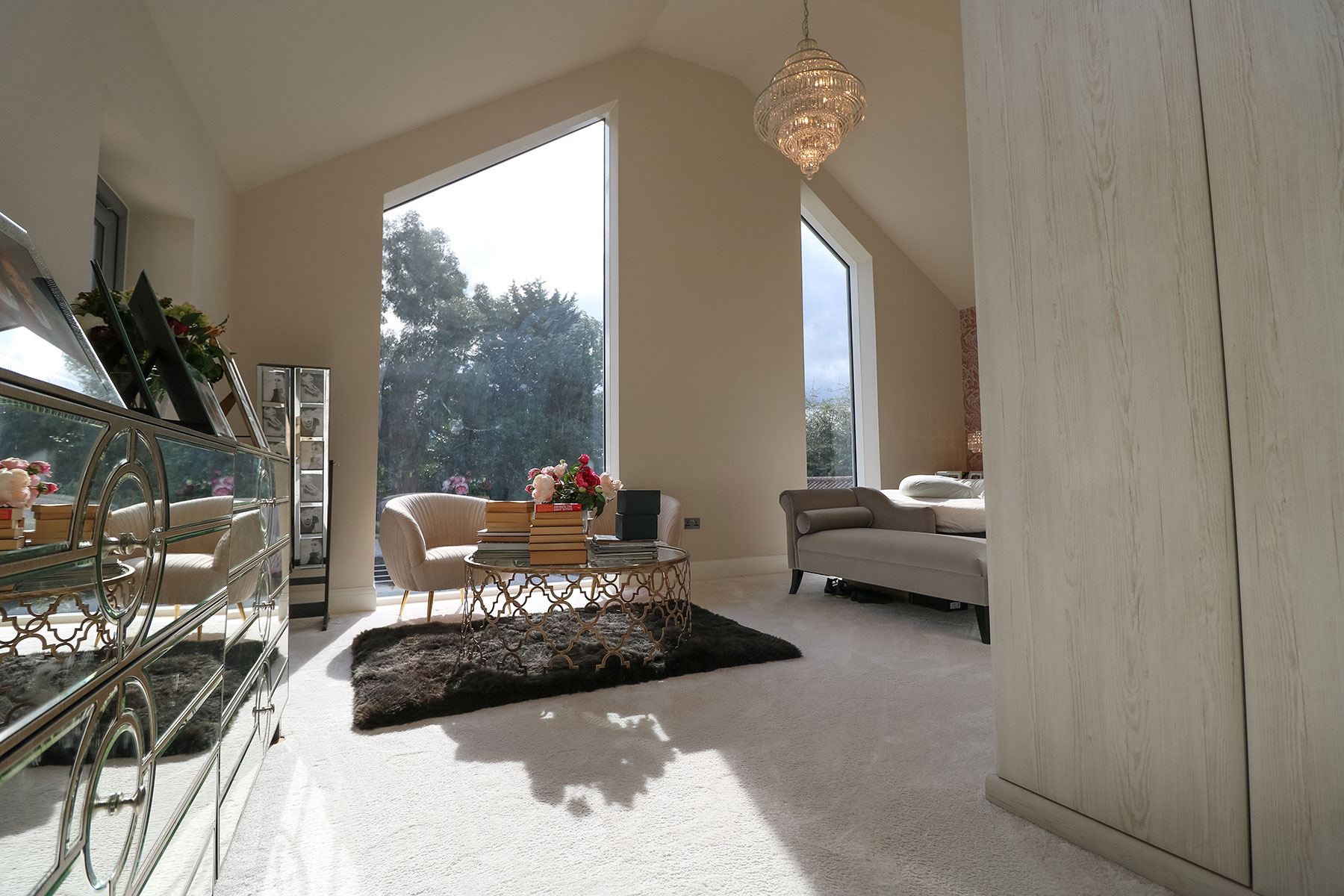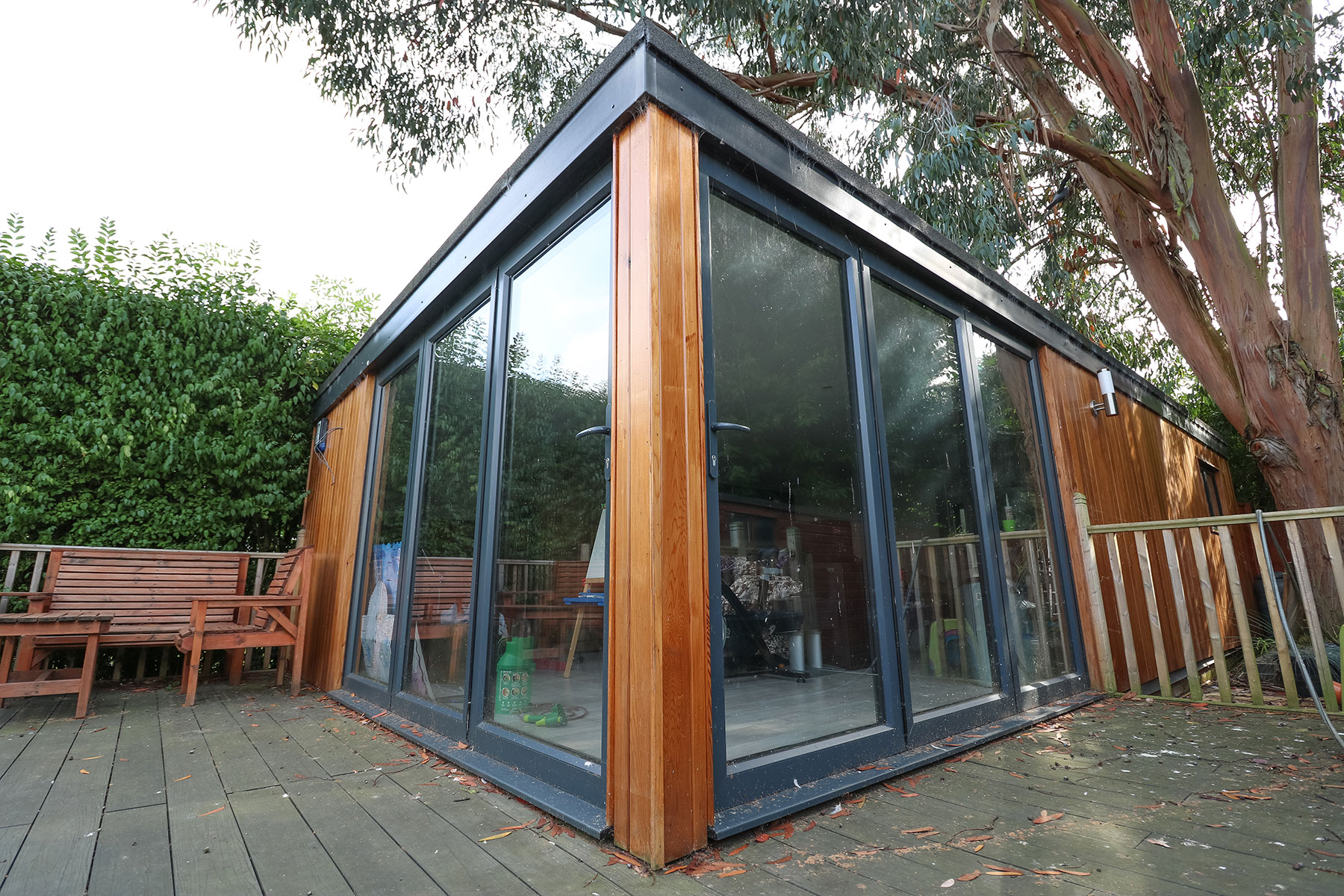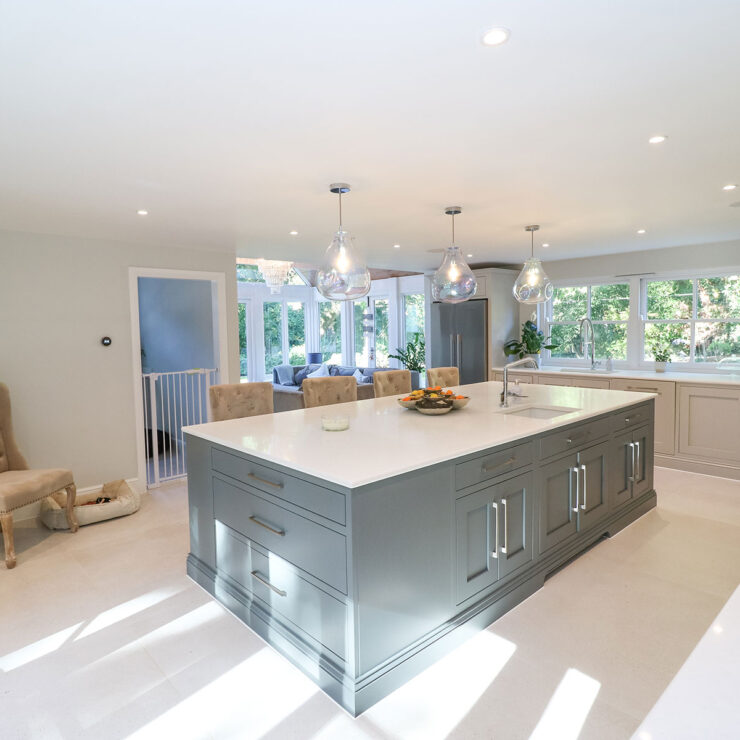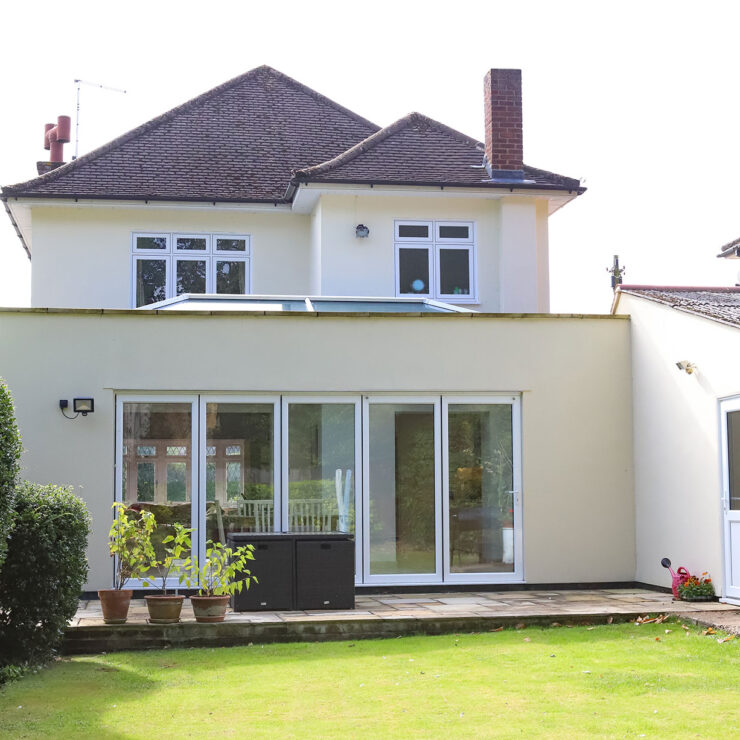
Scope of Works
This was a very exciting project with many elements to consider on the build. This semi-detached property sits in a prestigious location and it was important the external aesthetics matched the interior design styling.
Probably the most prominent feature in this property was the frameless glass curtain sliding doors that occupied the entire back aspect of the property. Here there was a seamless transition from the new open-plan kitchen and dining area to the outside patio and Al Fresco setting. With little more than 5mm tolerance to play with, it was essential we made the level of both inside and outside the same. The L-shaped design kitchen and matching island were made by Kessler. Features included; Bora Bora oven and hobs system and Neolith marble worktops.
We also built separate cinema and piano rooms to the ground floor of the house, both had special acoustic insulation installed to the walls and floor.
The upstairs of the property was equally as sumptuous with a eye-catching Walnut and glass stairs proving access to the floors 5 bedrooms and bathrooms. The master bedroom had an impressive feature chandelier and an amazing floor-to-ceiling frameless window providing ample light to the room, and a full view of the garden area to the rear. The en-suite bathroom featured a top-of-the-range bathroom suite, with its own wet-room area.
The second bedroom had a brand-new balcony area built with patio doors leading to a raised patio area which also provided a view to the garden. All the other bedrooms were decorated and fully fitted with lighting and heating systems throughout.
The landscaping of this home was a large part of the project, and featured a brand-new summer house at the rear of the garden. The summer house was built as a separate living area and studio, but was also large enough to house the family whilst the main house was being renovated. The whole garden area was redesigned and we built a bespoke pergola and pond with the a lush green turf lawn. At the front of the house was a large driveway using Resin stone solid permeable base for the tarmac. On the front of the driveway we built a 9-inch rendered block wall and state-of-the-art electric gate fitted to the driveway.
Project:
Baddow Road Project
Client:
Mr & Mrs C Whetstone
Summary:
Side & Rear Double Storey Extension and Full Design & Refurbishment, Landscape & Driveway of Property
Location
Great Baddow, Essex
Challenges & Solutions
The house itself was suffering from damaged age-old stone pebble dash on the front elevation. This meant water had soaked into the brickwork and rotted some of the joists. Therefore, following guidance from the building inspector, we had to splice the joints back together to fix this issue. Because we also had to restructure the footprint of the house, our Interior design team had to alter the designs to suit the client’s needs.








