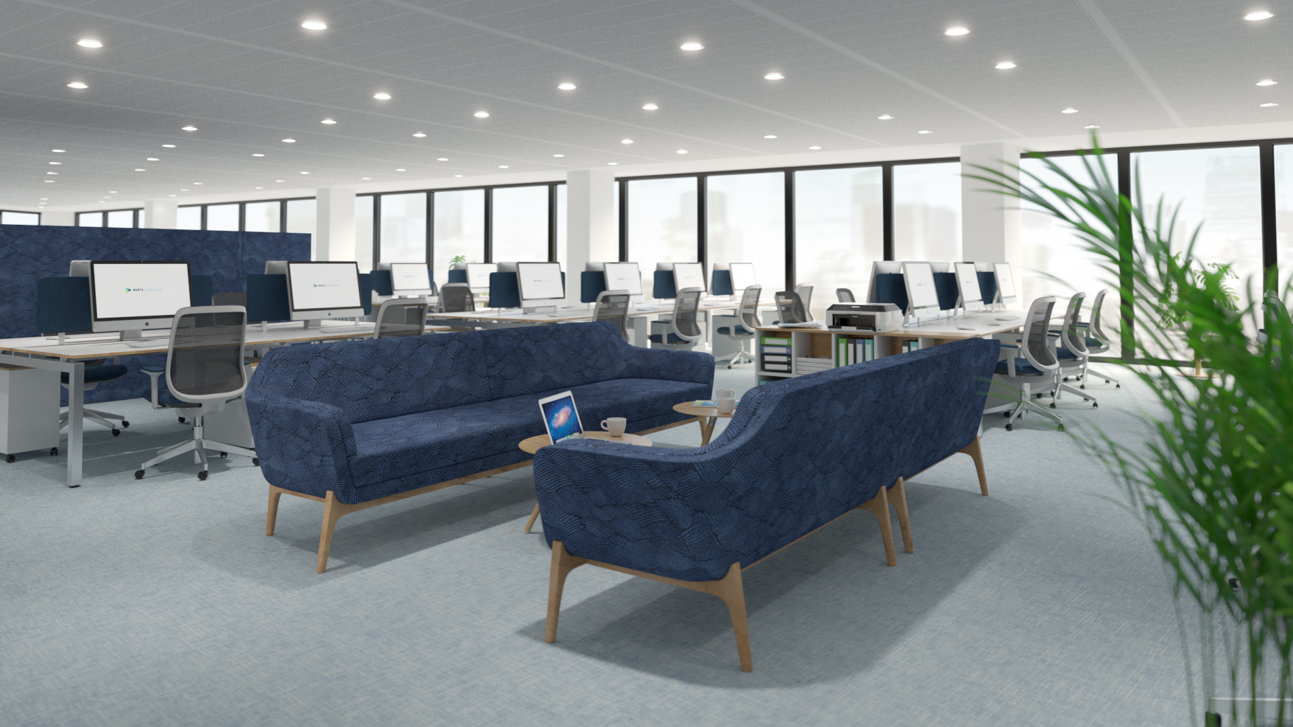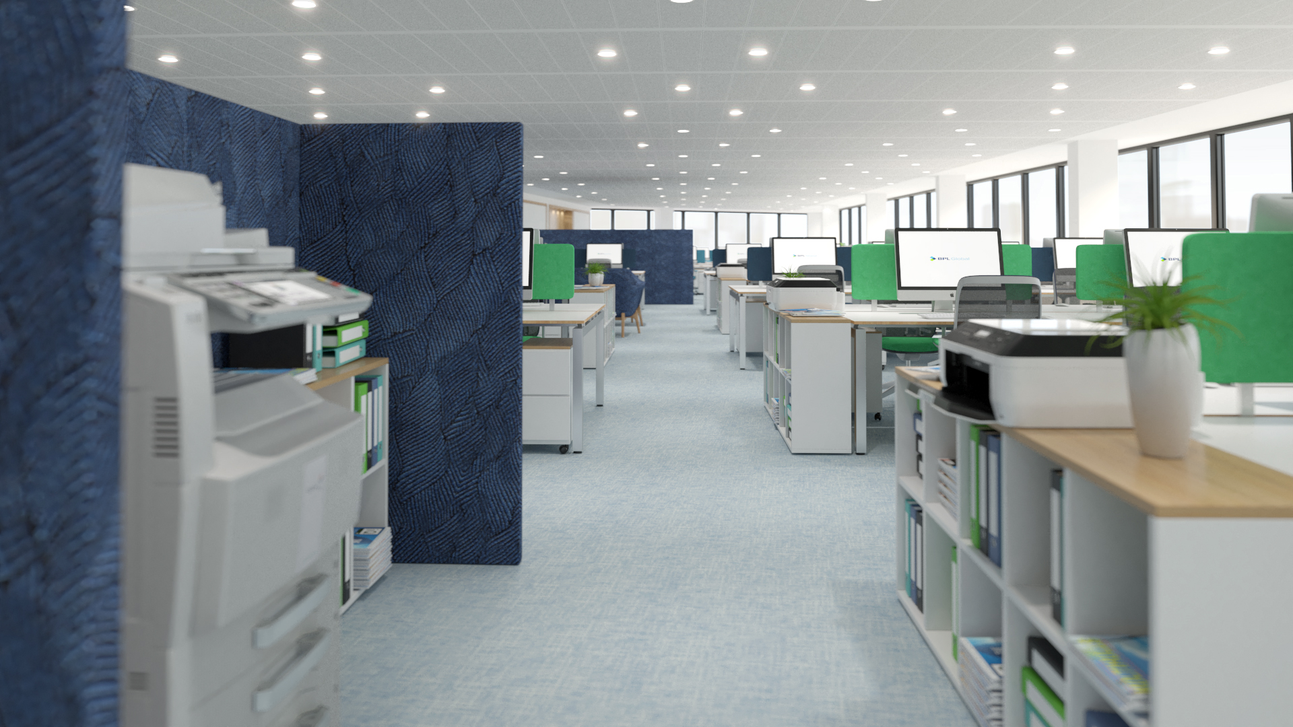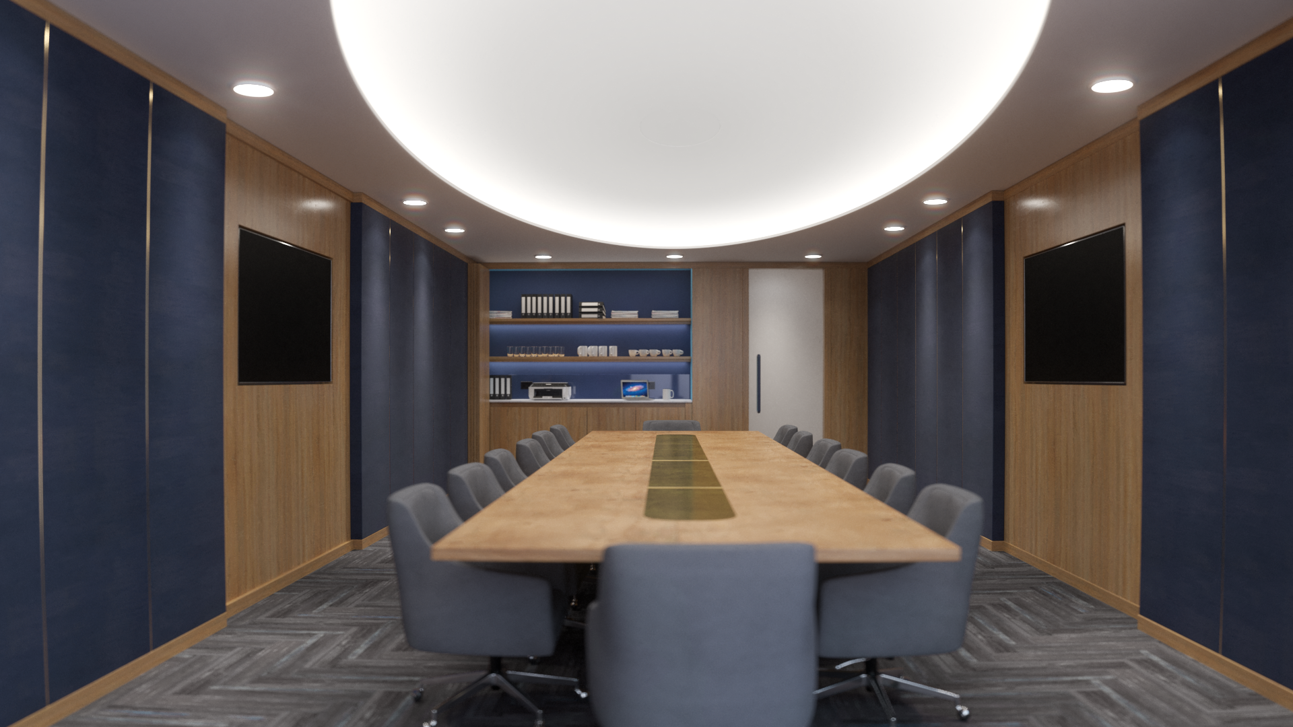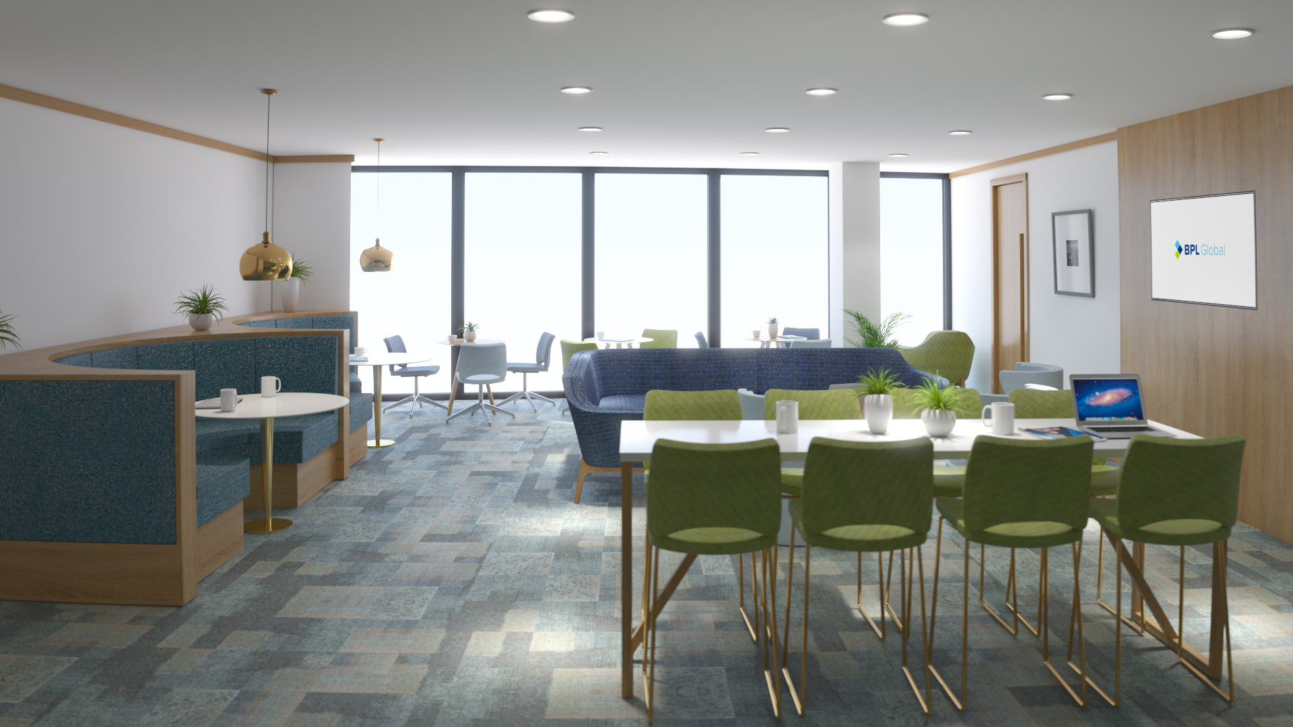
Scope of Works
Working closely with Blackmore Knight and their facilities management team we created a program of hyper realistic designs. These designs conceptualized the architectural and office layouts throughout the commercial property. This included a break-out zone, meeting rooms and a striking reception area using the businesses brand colours and textures throughout.
Project:
Burses Way Project
Client:
Blackmoor Knight
Summary:
Hyper Realistic & Architectural Commercial Design in the ’Scalpel’
Location
Central London
Challenges & Solutions
As with all projects, our ability to conceptualize the vision can be the most rewarding part of the job. Most empty commercial building can be difficult to visualize, especially when the buildings are open-plan. Hyper realism gives our clients the ability to see how their businesses can look and feel in the future.




